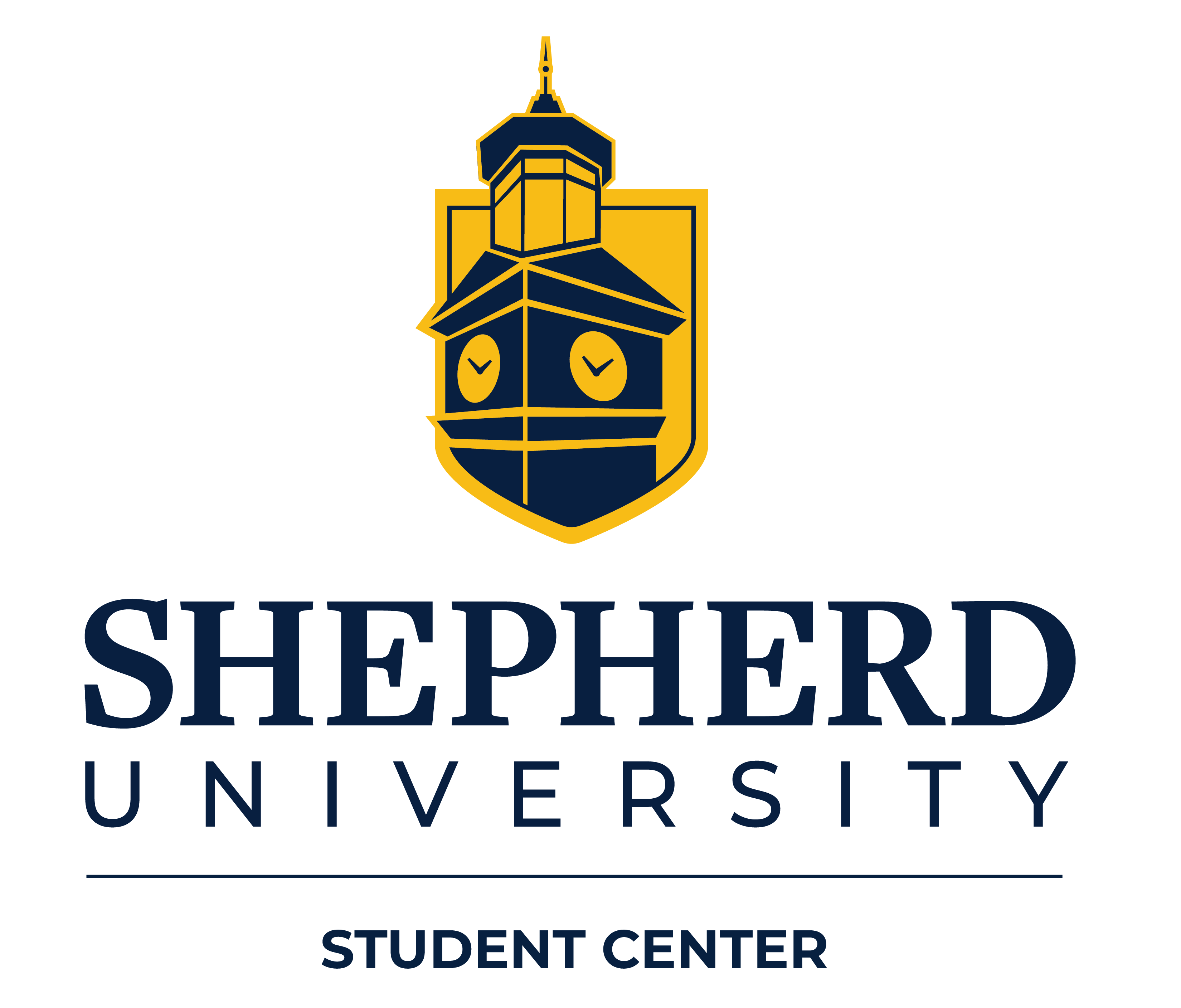Meeting & Event Rooms
Meeting & Event Room Rates
The Shepherd University Student  Center offers various meeting and events rooms for students, faculty/staff, and visitors. You can find more information about each room below. Schedule your next meeting with us by calling the Information Center (304-876-5497) or submitting a request form below!
Center offers various meeting and events rooms for students, faculty/staff, and visitors. You can find more information about each room below. Schedule your next meeting with us by calling the Information Center (304-876-5497) or submitting a request form below!
| Room Request Form | Room Usage Policies |
| Room | Visitors/Off Campus Groups | Students, Faculty, Staff |
| Storer Ballroom | $110.00 per hour + tax | FREE* |
| Blue/Grey Room | $30.00 per hour + tax | FREE* |
| Cumberland Room | $30.00 per hour + tax | FREE* |
| Rumsey Gallery | $30.00 per hour + tax | FREE* |
| Potomac Room | $20.00 per hour + tax | FREE* |
| Shenandoah Room | $15.00 per hour + tax | FREE* |
| Cacapon Room | $15.00 per hour + tax | FREE* |
*Additional fees may apply for setups or if your group is charging an admission. Personal (non-university related) usage of the rooms may be eligible for a 20% discount of the regular rate(s).
Storer Ballroom
The Storer Ballroom is the perfect venue for conferences, lectures, performances, and banquets. Located on the top floor of the Student Center, it is one of the larger venues on the Shepherd campus, seating up to 350 in a lecture-hall setup or up to 240 diners at tables. It is a light-filled space with windows on two sides providing ample daylight and (dimmable) chandeliers to light the room at night. Blackout curtains may be drawn for better presentation viewing.
Double doors separate the Ballroom form a lobby with ADA accessible restrooms. The lobby has space for a coatroom and allows for two tables that may be used for registration or displays. The room is also equipped with a raised stage with stage curtains. The ADA-adjustable podium with laptop controls the optional A/V equipment (sound system, rear projection screen, and built in projector). The room’s maximum capacity is 350 with a 50 person requested minimum.
Blue/Gray Room
The Blue Gray Room is well-suited for breakout sessions and medium-sized lectures, as well as vendor tables, poster sessions, or displays. The wall-mounted Dry-Erase Board and optional AV cart create a space that is ideal for brainstorming sessions and working groups to meet. The Blue Gray Room comfortably seats between 20 (U-Shaped tables) and 50 individuals (lecture-hall setup). The room’s maximum capacity is 50 with a 25 person requested minimum.
Cumberland Room
The Cumberland Room is an elegant meeting room and lounge space, suitable for breakout sessions, lectures, or receptions. This cozy but light-filled space edged with side-tables, sofas, and comfortable lounge chairs. Blackout curtains may be drawn for better presentation viewing. A Pullman Kitchen (a small stove, refrigerator, sink, microwave, and toaster) is situated in a niche at one end of the room and may be reserved for use if desired. A large coatroom is located at the entrance to this attractive room. The Cumberland room seats 60 in a theater/lecture orientation and up to 40 diners at tables. Please note that this room is cooled with a window unit air conditioner. The room’s maximum capacity is 60 with a 25 person requested minimum.
Rumsey Gallery
The Rumsey Gallery, with its dimmable lights and a fireplace, is a cozy space located on the first floor of the Student Center. A Dry-Erase Board with built-in screen and two flip chart boards make this a great space for brainstorming sessions and working groups to gather. An optional AV cart with projector and laptop is available for use in this space. Frequently set up for 30 guests seated at side-side conference tables the room also seats 20 in a U- Shaped setup. Four 60-inch round tables may be requested for dining or reception in this space. The room’s maximum capacity is 40 with a 25 person requested minimum.
Potomac Room
The Potomac Room is ideally suited for small breakout sessions or intimate meetings. The room boast windows that let in natural daylight, white-boards, and wall mounted flat-screen TV for presentations. Blackout curtains may be drawn for better presentation viewing. The Potomac Room seats up to 40 in a lecture configuration, or 15 with tables arranged in a U-Shape.
Shenandoah Room
The Shenandoah Room is ideally suited for small breakout sessions or intimate meetings. The room boast windows that let in natural daylight, white-boards, and guests may request an optional AV cart with laptop and projector for presentations. Blackout curtains may be drawn for better presentation viewing. The room is usually set up as a theater with a head table and seats up to 25 individuals.
Cacapon Room
The Cacapon Room is ideally suited for small breakout sessions or intimate meetings. The room boast windows that let in natural daylight, white-boards, small conference table, and a wall mounted flat-screen TV with both a DVD player and computer installed for presentations. Blackout curtains may be drawn for better presentation viewing. The Cacapon Room is the smallest of the River Rooms, seating up to 20 individuals in a lecture configuration.